Saturday, August 28, 2010
Minimalist House Design in Poland
Situated in Warsaw, Poland, this modern house is characterized by unique and minimalist style. This modern black house can transform into a bunker with no windows and doors. All the windows and doors can be perfectly covered with black shelter. But, the house is actually a modern luxury home that can is completed with a large indoor pool; garage and large glazing to allow natural light fill in the whole interior. The dramatic change can do done instantly and create a fantastic modern house with feeling of space and bright. Minimalist and modernism is not only presented in the exterior but also the interior as well. Besides, this house is also opened to the beautiful views of the surrounding environment.
www.homedug.com
Interview: When Design Meets Architecture with Carolyn Trevor
Today's interview is special because we decided to take a step forward and challenge architects to answer our questions as well. Carolyn Trevor established her studio in London, in 1997 and currently collaborates with 20 architects and interior designers. In this interview you will find out about the ups and downs of being an architect while also going through an impressive portfolio. Enjoy!
- Freshome: What determined your passion for design?
- Carolyn Trevor: I was fascinated by art and design as a child. It could have been inherited from my parents. My father, a Chartered Surveyor, spent his life working with buildings, my mother, after a brush with fashion modeling, became a notable plantswoman and garden designer.
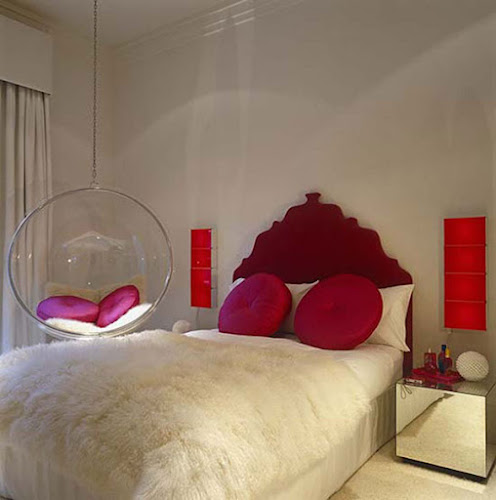

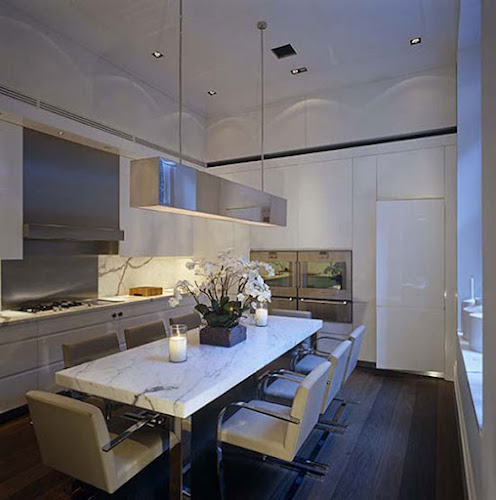
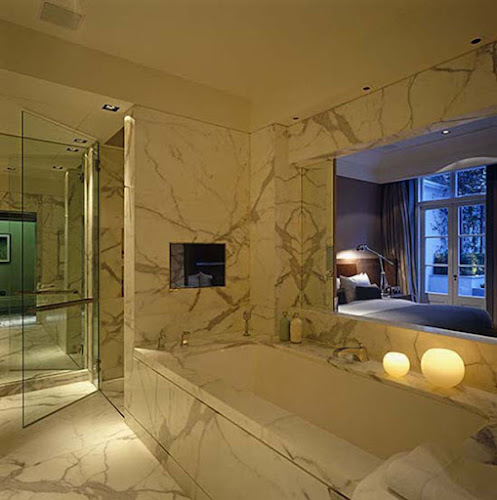
 Buckingham Suite
Buckingham Suite
- Freshome: Tell us about the moment when you decided this is the way to go.
- Carolyn Trevor: It was a tussle between a career in art or architecture. The chance to work in 3D was irresistible, so I decided to become an architect.
- Freshome: Can you remember your first design project? Describe it a bit, whether it is a gizmo you worked at as a little kid or something that was sold at a large scale.
- Carolyn Trevor: When I was eight years old I built a tree house and encampment in our garden.
- Freshome: What field of design are you most interested in? Do your works have anything to do with it? (We are asking this because not many designers do what they actually want)
- Carolyn Trevor: My greatest job satisfaction comes from creating new buildings to a particularly complicated and demanding brief. Not many new-build opportunities in the UK, with so few empty plots or wide open spaces, as in, say Australia. I should love to build a line of cool beach houses for instance. I thought of being a fashion designer, another form of instant gratification but I am not outgoing enough, too shy.
- Freshome: Chronologically describe what you are going through (feeling and thoughts) on your way to work.
- Carolyn Trevor: We live as a family above our working studios, so I suppose the chronology depends on which of the children I meet on the way, rather than the journey itself. With no traveling I have to switch from one mindset to another in an instant. I try hard to separate professional and home lives as much as possible.


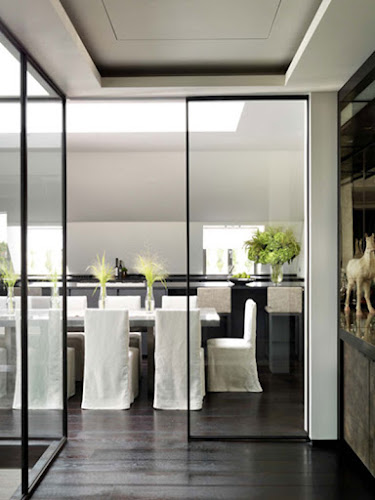
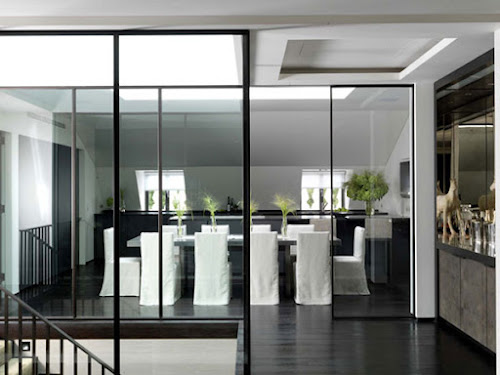
 Grosvenor Suite
Grosvenor Suite
- Freshome: What is your favourite book/magazine on design?
- Carolyn Trevor: Building Design for its inside architectural gossip, also French and German Architectural Digest.
- Freshome: What inspires you?
- Carolyn Trevor:Encountering new experiences is important in maintaining freshness and a positive outlook whether a visit to a gallery or overseas travel.
- Freshome: What is the most frustrating aspect of your job as a designer? And the most rewarding one?
- Carolyn Trevor: Seeing a design through to completion is the most rewarding part of the job. Downsides are the time consuming frustrations along the way, nothing running according to plan and nail biting reliance on a wide network of trades and suppliers.
- Freshome: From your point of view, is design an art or a science?
- Carolyn Trevor: I would not call design either a process nor an artifact. It is more like a dialogue where you hope the outcome will be as elegant as it is 'fit for purpose.'
- Freshome: Let's say you entered a contest. You have to come up with a design for the first house on the Moon built for extra-terrestrial living. How would your project look like?
- Carolyn Trevor: The only other man-made structures that could compare with the scale and living requirements of an extra terrestrial house are great oceangoing ships. I have always preferred designs on a human scale, with tactile finishes, to those ubiquitous sci-fi set designs with their bulkheads and ducts on view. Such a project would offer us the wonderful opportunity to create something entirely true to the genus loci (spirit of place). The challenge would be to create something in keeping with the airless and waterless environment within the freedom of a lower gravity. It would probably be a return to the cave, until we have the knowledge and courage to venture out.
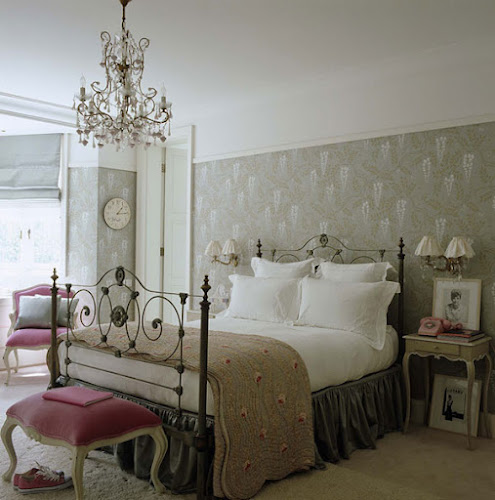


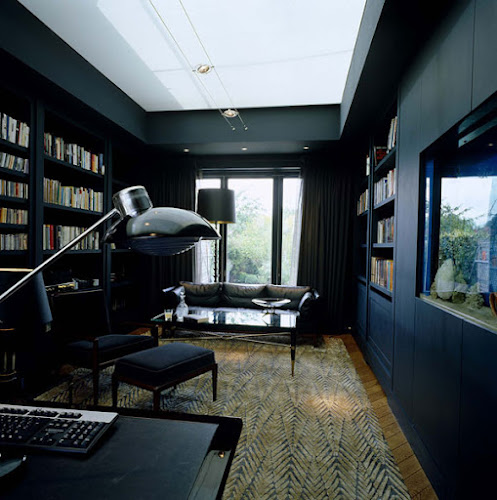
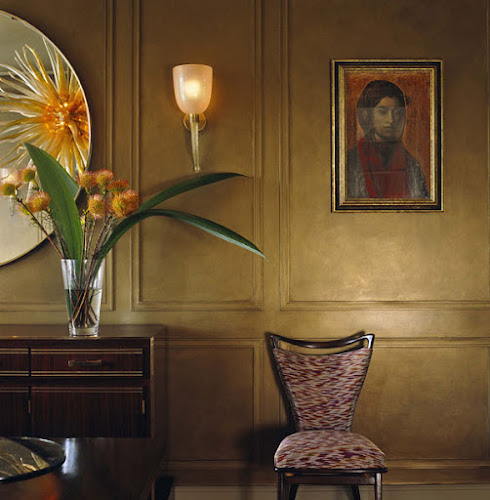


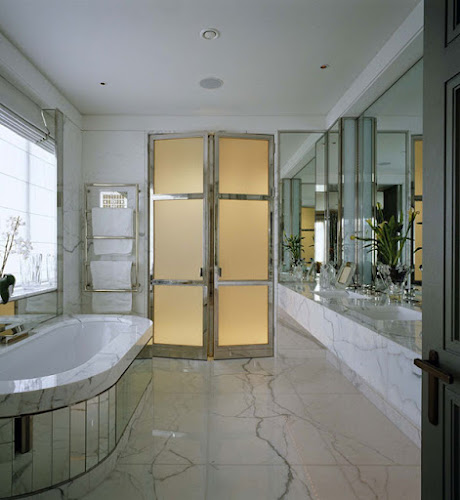 Oak Hill Park
Oak Hill Park
- Freshome: If design were a product, what would it be and how would you design it?
- Carolyn Trevor: It would be most like a mirror that appears different and appropriate to whomever is viewing it. Allow people to be confident and informed in what it is they like.
- Freshome: If you had no limits (money, resources), what would you create?
- Carolyn Trevor: I would look at the interface between virtual and real architecture and design. It seems that the natural inclination of people to change and acquire objects is not sustainable, also leads to inequality. It would be clever to develop a method of changing design without placing a heavier burden on our resources, as well as satisfying our innate acquisitiveness and longing for change.


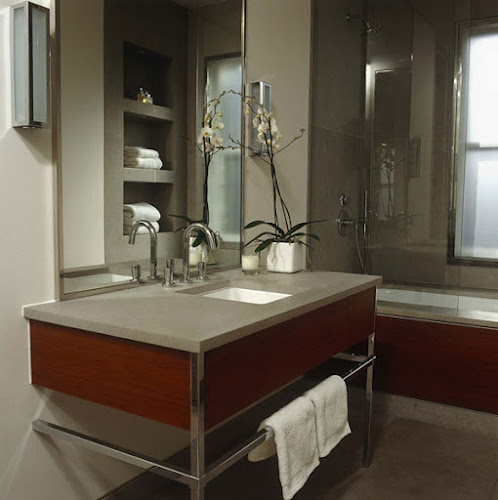
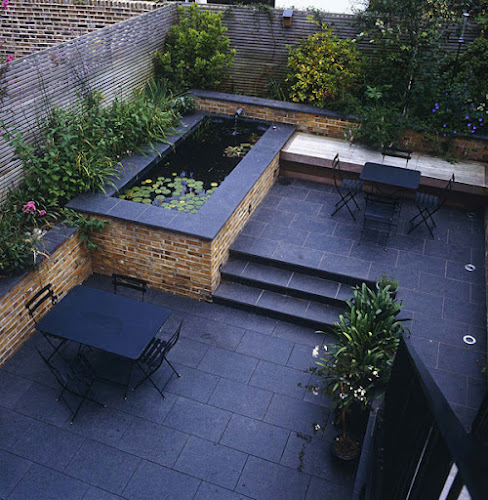
- Freshome: Share something you would like the world to know about you or your ideas.
- Carolyn Trevor: Design is no longer 'top down.' No need to follow the dictates of a professional or a social elite. As in top 40 music charts for music, the label or logo will become less important, supplanted by more niche design relevant to the individual. I see more and more ability to choose what we like, anyone can engage in this dialog.
- Freshome: What do you think of our site?
- Carolyn Trevor: I think it is very interesting and of the moment.
- Freshome: What advice do you have for young designers or architects reading this interview?
- Carolyn Trevor: We believe that like all careers especially in the current economic cycle, designers must be prepared to be flexible in their work and professional development. As in all periods of financial stress and great changes, creativity and doggedness will win the day.
www.freshome.com
The Pros and Cons of Having an Open Floor Plan Home
Home floor plans have evolved over the years.A In the 1950a??s-60a??s, the idea of compartmentalized rooms was a common theme.A Starting at the entry door, individual rooms were centered off a main hallway and the activities of each room were isolated. By the time the 1980a??s floor plans evolved, rooms began to flow into one another. The concept of half walls and visual dividers allowed a family to converse and interact while staying in their separate rooms.A Today, the open floor plan has become a sought after amenity in homes. For some people the noise travel, and visual distractions is a con of living in an open floor plan.A Follow these tips to see if the pros and cons of having an open floor plan are for you and your family.
1.) Assess how clean you keep your home, honestly: One of the pros of having an open floor plan is being able to visually connect living spaces in dA cor and aesthetics. The cons of this concept are if your family isna??t tidy, your entire home will always look this way. If your family leaves a trail of destruction in every room they touch, an open floor plan may not be for you.
2.) Determine how much art work you have to hang: Art work, especially large pieces require space to hang.A Since open floor plans are removing many of the dividing walls between rooms, the area to hang and display artwork will be minimal compared to a closed floor plan.
3.) Watching children in an open floor plan can be safe: Open floor plans that are open from the kitchen into the living spaces are great for monitoring children while they play, and you make dinner.A This reduces the amount of time away from your important tasks, but for safety reasons allows you to watch them out the corner of your eye!
 4.) Noise tends to travel in an open floor plan: For those who love to listen to their surround system televisions in the family room while the kids play in an adjacent room, talking on the phone could be a challenge. Open floor plans allows for visual connection and also allow for sound to travel easily.A Remember this when considering if a floor plan is for your family.
4.) Noise tends to travel in an open floor plan: For those who love to listen to their surround system televisions in the family room while the kids play in an adjacent room, talking on the phone could be a challenge. Open floor plans allows for visual connection and also allow for sound to travel easily.A Remember this when considering if a floor plan is for your family.
 5.) Open floor plans allows for more natural light: Since many interior walls are reduced to half walls or are removed totally, natural light from windows can reach further in to the house.A For those of you trying to renovate your home to achieve more natural light into interior spaces, think about removing (non-load bearing) walls. This will bring in more light and will make your home feel more spacious.
5.) Open floor plans allows for more natural light: Since many interior walls are reduced to half walls or are removed totally, natural light from windows can reach further in to the house.A For those of you trying to renovate your home to achieve more natural light into interior spaces, think about removing (non-load bearing) walls. This will bring in more light and will make your home feel more spacious.
6.) Assess your entertaining needs with an open floor plan: If you love to have guests over and enjoy cooking, mingling and engaging in conversation at the same time, an open floor plan is right for you. Depending on the floor plan the kitchen can overlook into the dining and living rooms and often out to a porch or lanai areas a?? perfect for entertaining!
 7.) Entertaining guests from the kitchen has a downside: If youa??re a chef, the idea of a few dirty dishes doesna??t concern you.A For those of you that like to entertain without the sight of dirty dishes in the background, an open floor plan may not work for your needs. You will have to determine if your lifestyle will fit into an open floor plan concept.
7.) Entertaining guests from the kitchen has a downside: If youa??re a chef, the idea of a few dirty dishes doesna??t concern you.A For those of you that like to entertain without the sight of dirty dishes in the background, an open floor plan may not work for your needs. You will have to determine if your lifestyle will fit into an open floor plan concept.
Home floor plans have come a long way in layout and feel.A Long hallways have been replaced with half walls, and dark rooms now get natural light from the perimeter adjacent rooms. The open floor plan concept is not for every family. Use these tips to see if it will be a fit for you.
Freshome readera??s do you live in an open floor plan home? Do you prefer the floor plan to have individual divided rooms instead? Let us know, as wea??d love to hear your comments.
www.freshome.com
Cool Floor Lamp Design by De Padova
We just found this gorgeous floor lamp and can't wait to share with all of you. Produced by an Italian furniture company De Padova, this cool floor lighting is designed by Monica Forster. The lamp is distinguished by casual yet trendy design that is presented in unique parasol style shade. The arching steel becomes the base and makes this lighting into one of unique lamp design. What makes it look more attractive is the flopping aluminum shade that is finished in rubber-effect polyurethane paint and the powder-coated base ensures its durability. This trendy lighting is available in several casual colors like yellow or white that will be ideal for your living room. Besides its good looking design, the Circle floor lamp use energy-saving fluorescent bulbs.
www.homedug.com
Friday, August 27, 2010
Quilted Beds by Nest Italia - contemporary luxury

We'd say European company Nest Italia has got the nesting thing down pat. The Oyster contemporary quilted beds by designer Giuseppe Vigano boast a couch look, only in bed form. This quilted bed boasts a rectangular or crescent-shaped headboard with buttoning detail, which makes its way down to the base of the bed for a total upholstered look. The 60 pearl buttons and the upholstery are removable, for easy cleaning. This bed is available in square, round and mattress-only designs, and comes in the choice of fabric or leather upholstery, offering two very different bedroom looks: cozy comfort or sophisticated luxury. For more details visit Nest Italia.
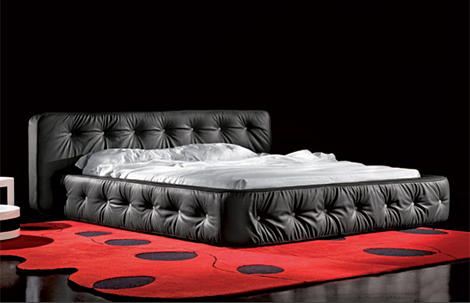
www.trendir.com
Cool Sofa and Chair Designs with Brick Upholstering
You have seen many homes on Freshome that feature stone and brick walls. You probably not imagined that this idea would be taken further and be applied to a furniture set. This highly original collection called "Bricks&Mortar" includes a chair, a love seat and a sofa, all featuring a very interesting upholstering material. After all, who says bricks can only be used as building materials? We don't know about you guys, but we find these items quite interesting and out of the ordinary. We think they would go great in a creative interior, surrounded by a simple color palette and a minimalist decor. And perhaps a few flower pots also to cheer up the atmosphere. In case these designs caught your interest, you can read more information on ordering them here.

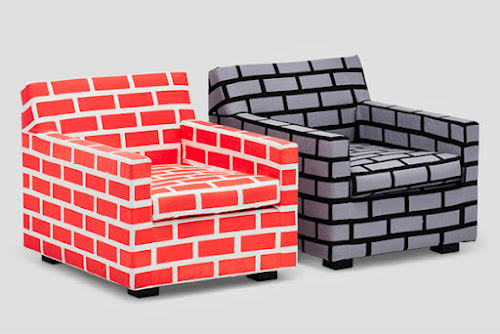

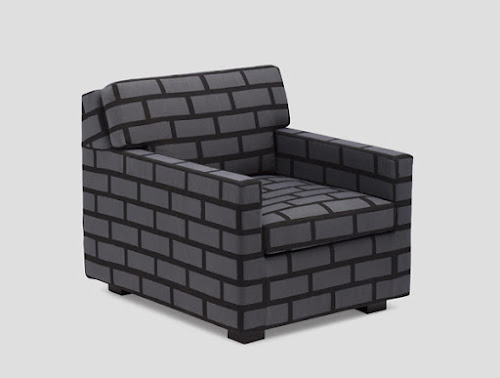
www.freshome.com
Forest House with Black Exterior
Designed by Johannes Norlander Arkitektur, this small house is located in the Outside Gothenburg, Sweden. The house is built on 168 square meters surface with awesome views of the outside. The House Tumle is a small project on the suburban area that is created for a vacation home. With direct view to the North Sea, the house is presented in abstract form with unusual exterior form, but the interior is very spacious and bright. This two storey house contains some rooms like kitchen, a living room, bedrooms and a home office. The exterior is created in totally black color, while the interior is fully white shade. The interior is designed in minimalist style with modern appliances and elegant arrangements. Check out the images that are taken by Rasmus Norlander.
www.homedug.com
Haven Sofa, an Ethereal Seating Design
Claesson Koivisto Rune's Haven sofa comes with a very interesting approach. Its semi-transparent nature gives this couch a unique feel while at the same time improving the whole aspect of its design micro climate. We really like this sofa's ethereal feel and we think its overall lightness is an innovation and also the strongest feature of this item. The designers say that the texture of the material lets air flow freely, which is why this product is perfect for the outdoors. Four cozy pillows accompany the stylish sofa in order to create a more inviting seating space. A certain asymmetry was one of the objectives that the creators tried to achieve in order to make the design less formal and encourage users to drop conventions, take their shoes off and rest comfortably while enjoying the breeze.- via blueantstudio



www.freshome.com

















