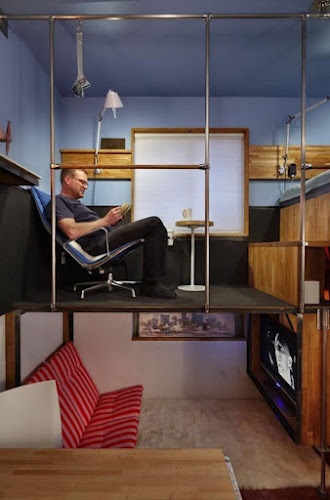Wednesday, October 27, 2010
Extreme Small Space Optimization in a 16 Square Meter Apartment
Who says living in a 16 square meter home can't be comfortable?A This small, but well organized and friendly crib for two! is an extreme example of space maximization in the busy city of Seattle. Did you ever think that a 182 square foot living space could house a living room, a bedroom, hallway and bathroom? Naturally, for such a home to exist, building a "second floor" was necessary. Therefore, the space that in most homes is only used for bunk beds, in this scenario serves as an entertainment room "downstairs" and an unusual bedroom above. Even though this house is beyond small, it is not lacking storage space. We have to say we were surprised to see how well those two bikes fit in there. Owner Steve Sauer says that he had bought most of the furniture from Ikea and he is particularly pleased with the small kitchen table with storage space inside. All in all, Steve stated that his apartment is cozy and not at all cramped: a??What I really wanted was one place with exactly what I needed and wanted. Quality is more important than quantity for me, and extra space only a problema? . You either love this place or hate it, but whichever it is keep in mind to think out of the box and explore all the living possibilities your home has to offer.-via Tinyhouseblog







www.freshome.com
No comments:
Post a Comment