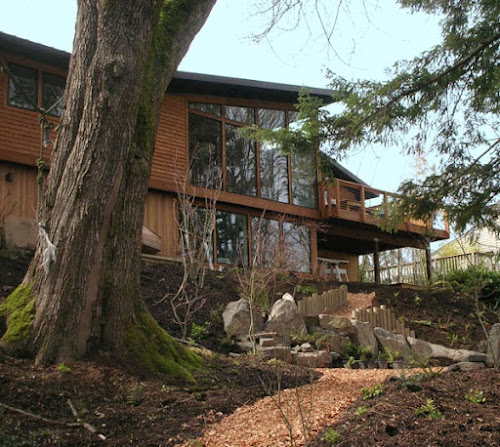Tuesday, November 16, 2010
Amazing Ranch Style House Design by m.o. daby design

This house is bringing a new charm and life to the old 1950s ranch style homes. This magic design was worked by M.O.Daby on the Burke Residence. This amazing house is set upped in Portland, OR. Finished in wood from outside in, this house was looking for a complementary receiving area. This helped the designer to add an entrance foyer to its existing footprint. The living areas, kitchen, dining room as well as the family room were given open concept treatment to a space best for socializing and entertaining. The well planned open style layout of this house will also allow the entire space to flood with natural light through a glass wall.

Ranch Style House Design-home garden

Ranch Style House Design-home gate

Ranch Style House Design-kitchen design

Ranch Style House Design-kitchen dinning and fireplace

Ranch Style House Design-long dining table

Ranch Style House Design-modern bathroom

Ranch Style House Design-staircase

Ranch Style House Design-unique hanging lamp
s p o n s o r e d l i n k s
Share this topic to : Facebook Digg Twitter
Tags: Open Concept House Plans, Ranch Home Designs, Ranch Style Homes, Sustainable Houses, Wood Clad House
Tags: Open Concept House Plans, Ranch Home Designs, Ranch Style Homes, Sustainable Houses, Wood Clad House
You might also like
Another Related Modern Interior Design :www.outinhome.com
Labels:
Home design,
Modern architecture
Subscribe to:
Post Comments (Atom)
No comments:
Post a Comment